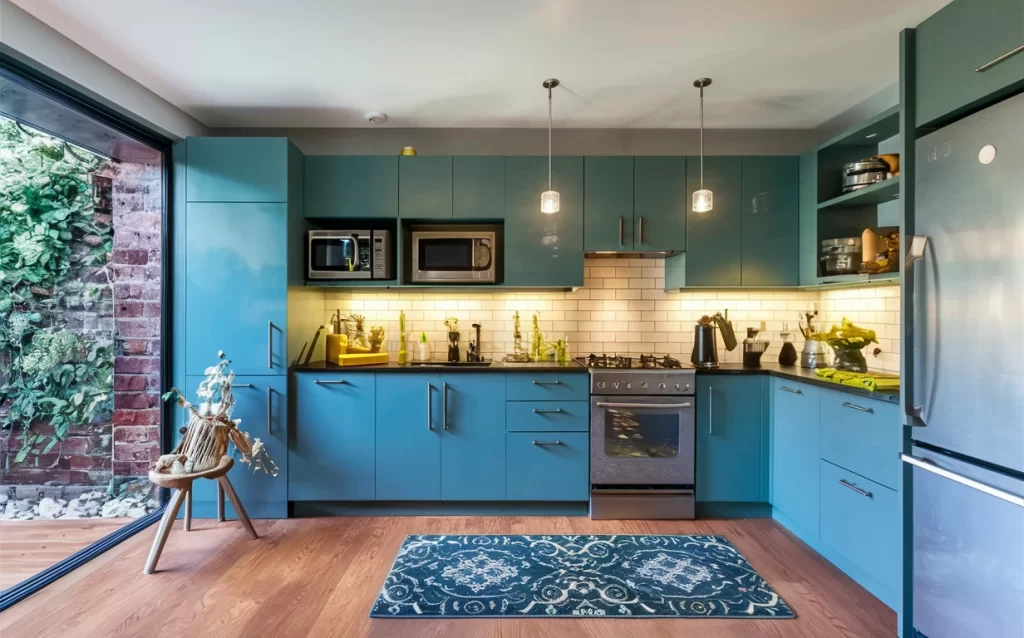
No matter if it’s just you cooking or multiple people at the same time, an efficient workflow in the kitchen should always be prioritized. Begin by considering who will use this space and the types of dishes they plan on making.
Efficient kitchen layouts require striking a delicate balance between aesthetics and functionality, so consider these six popular layouts to discover which will best meet the needs of your home.
U-Shape Layout
U-shaped kitchen layouts provide maximum counter and storage space, making them a popular choice among large families or cooks who like to host guests. Furthermore, their design offers ample room for an essential work triangle, keeping all major appliances within easy reach of one another.
Corner cabinets may present unique challenges when working in a U-shaped kitchen, but this issue can be solved using lazy susans or deep drawers to maximize storage capacity. Installing built-in cabinetry to any of the walls also helps reduce visual clutter when used to conceal tall appliances like refrigerators or ovens.
Consider expanding the U-shape by adding a peninsula, to create an open counter area suitable for seating or dining. Although technically this will change your U-shaped layout into a G-shape kitchen, its benefits remain the same.
L-Shape Layout
L-shaped kitchens make efficient use of small spaces by only taking up two walls, as they open into another living area. Furthermore, L-shaped designs allow users to add an island unit for increased food preparation space and greater division within their own kitchen space.
L-shaped layouts give you more freedom when setting up your kitchen work triangle, enabling you to position sink, refrigerator and stove as efficiently as possible for maximum productivity and reduced walking between them – an invaluable way of increasing efficiency while decreasing fatigue levels over time.
Depending on the room size, this layout could also allow enough room for clever corner storage solutions like Magic corners or Carousel units which make accessing items much simpler in tight spaces.
G-Shape Layout
Kitchen islands may be an appealing feature in larger kitchens, but may not always be best-suited to smaller ones. Islands tend to block pathways and create clutter; therefore a G-shaped layout with an additional peninsula may be more practical in such spaces.
G-shaped kitchen layouts maximize counter space and cabinet storage while creating a central area for food preparation, cooking, and clean-up. In addition, these layouts create an efficient work triangle by positioning stove, sink and refrigerator on opposite sides of a G-shaped configuration.
This arrangement can benefit from optimizing corner storage by installing lazy Susan and blind corner cabinets, and from having a combination of overhead recessed lighting, in-cabinet/under-counter lighting, pendant lights and task/ambient lighting fixtures for task and ambient illumination.
Double Island Layout
Dual islands can make any family kitchen ideal for entertaining, offering separate islands for meal prep and casual dining spaces. Plus, adding built-in benches around one island gives children and guests plenty of space to linger or assist with the preparation.
Double island layouts work particularly well in narrow kitchens and offer ample counter space for food prep, cooking and dining. When designing your double island design, keep in mind its primary functions; consider your culinary personality and lifestyle needs when selecting your design; maintain at least 42 to 48 inches between islands for optimal functionality.
Single Wall Layout
For those with limited space and budget, the single wall kitchen layout provides an effective solution. Common in condos and smaller homes alike, this kitchen design integrates basic components into one stylish unit to maximize efficiency while simultaneously decreasing distance between work zones for optimal ergonomic efficiency.
One advantage of the U-shape layout is its cost effectiveness compared to other designs due to fewer countertops used, but this doesn’t make it suitable for larger homes or those requiring more workspace. Furthermore, two people may need to be cooking simultaneously at one time which may prove inconvenient; portable kitchen islands and trolleys may provide additional counter and storage space as well as smart solutions which maximize space and efficiency in design.







